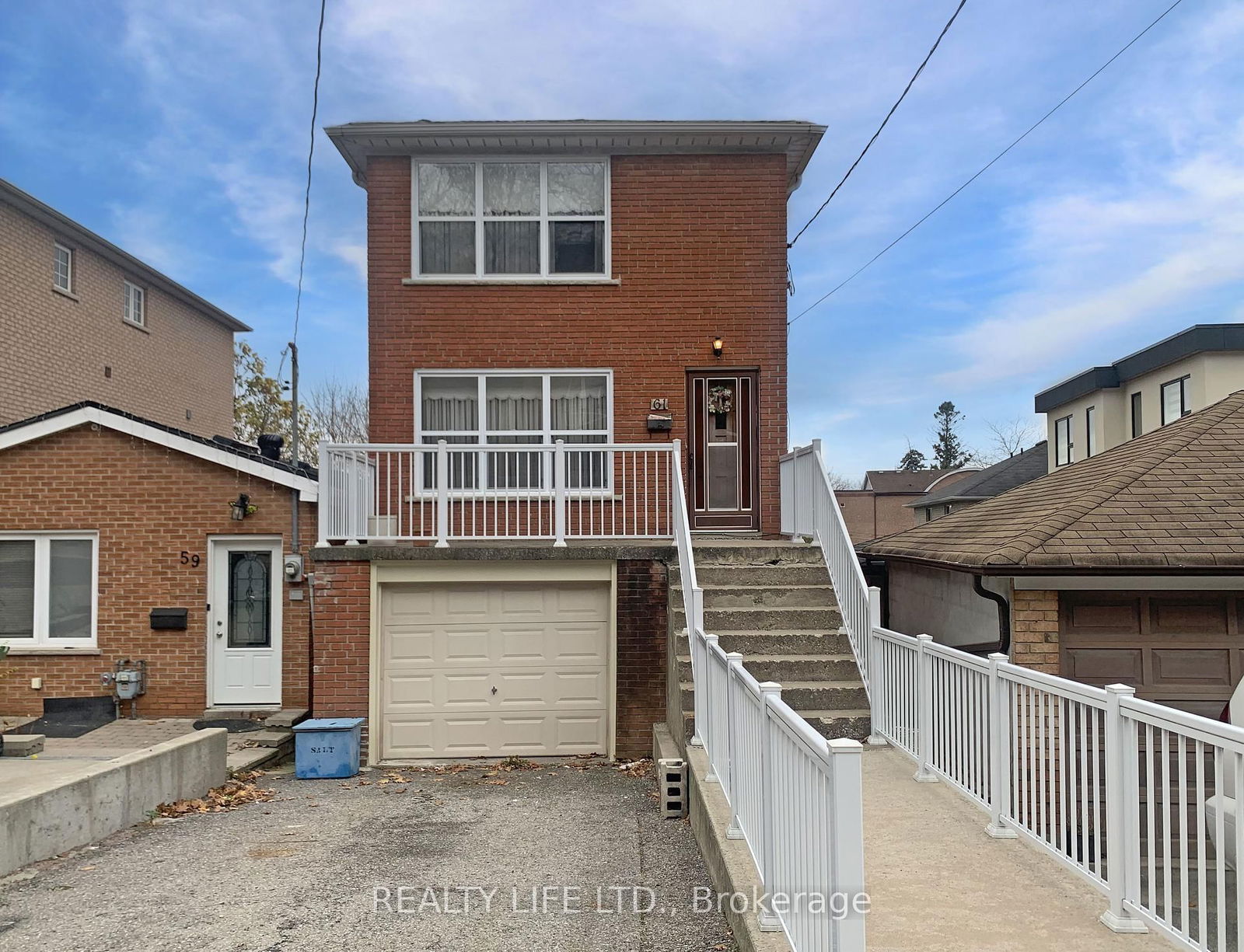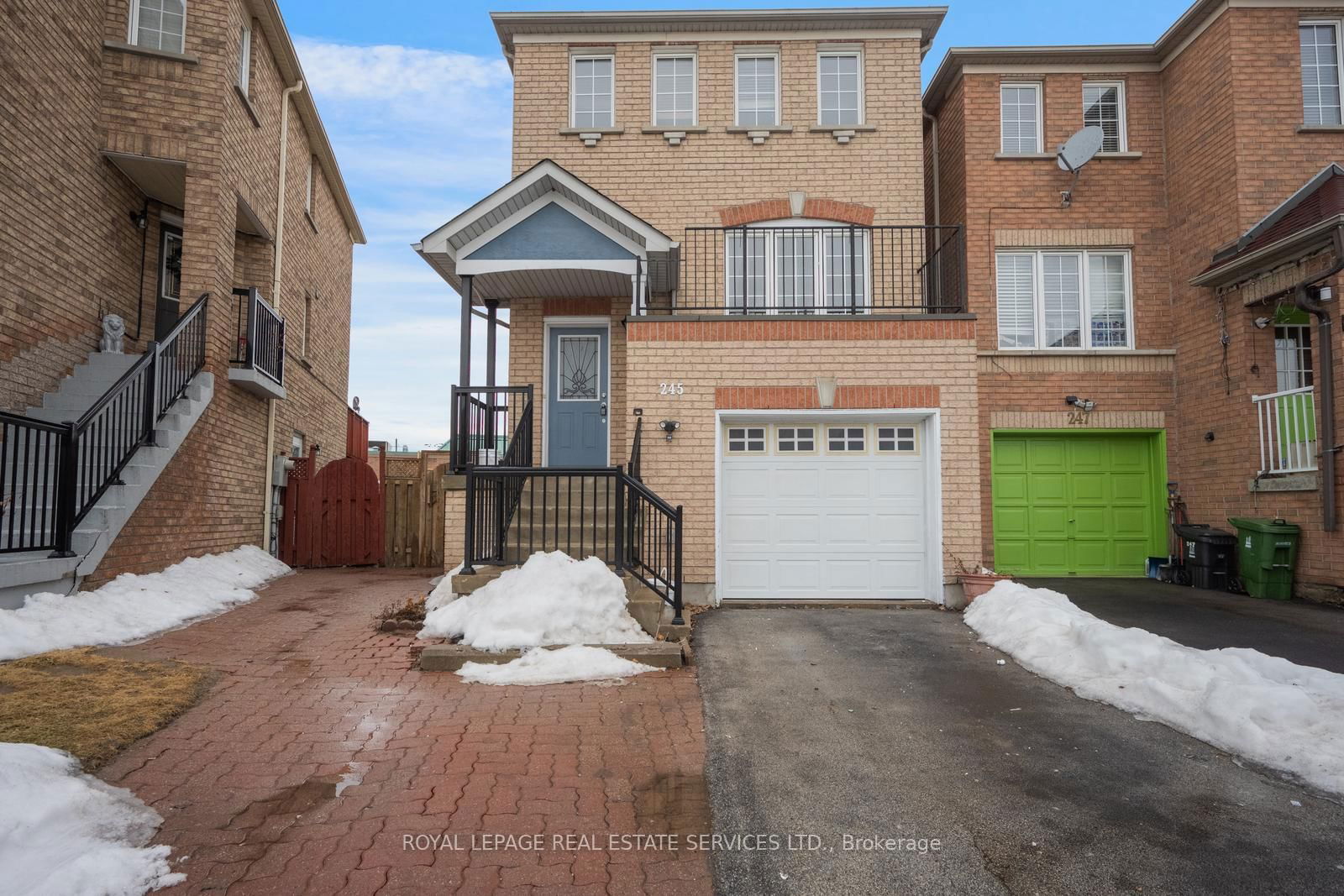Overview
-
Property Type
Detached, 2-Storey
-
Bedrooms
3 + 1
-
Bathrooms
2
-
Basement
Finished + Sep Entrance
-
Kitchen
1
-
Total Parking
3 (1 Attached Garage)
-
Lot Size
21.75x113.15 (Feet)
-
Taxes
$4,026.83 (2025)
-
Type
Freehold
Property Description
Property description for 8A Ruthven Place, Toronto
Schools
Create your free account to explore schools near 8A Ruthven Place, Toronto.
Neighbourhood Amenities & Points of Interest
Find amenities near 8A Ruthven Place, Toronto
There are no amenities available for this property at the moment.
Local Real Estate Price Trends for Detached in Rockcliffe-Smythe
Active listings
Average Selling Price of a Detached
September 2025
$779,750
Last 3 Months
$805,396
Last 12 Months
$940,262
September 2024
$883,455
Last 3 Months LY
$918,235
Last 12 Months LY
$930,285
Change
Change
Change
Historical Average Selling Price of a Detached in Rockcliffe-Smythe
Average Selling Price
3 years ago
$1,075,318
Average Selling Price
5 years ago
$899,237
Average Selling Price
10 years ago
$514,412
Change
Change
Change
Number of Detached Sold
September 2025
4
Last 3 Months
6
Last 12 Months
6
September 2024
11
Last 3 Months LY
7
Last 12 Months LY
9
Change
Change
Change
How many days Detached takes to sell (DOM)
September 2025
21
Last 3 Months
24
Last 12 Months
27
September 2024
23
Last 3 Months LY
21
Last 12 Months LY
23
Change
Change
Change
Average Selling price
Inventory Graph
Mortgage Calculator
This data is for informational purposes only.
|
Mortgage Payment per month |
|
|
Principal Amount |
Interest |
|
Total Payable |
Amortization |
Closing Cost Calculator
This data is for informational purposes only.
* A down payment of less than 20% is permitted only for first-time home buyers purchasing their principal residence. The minimum down payment required is 5% for the portion of the purchase price up to $500,000, and 10% for the portion between $500,000 and $1,500,000. For properties priced over $1,500,000, a minimum down payment of 20% is required.















































